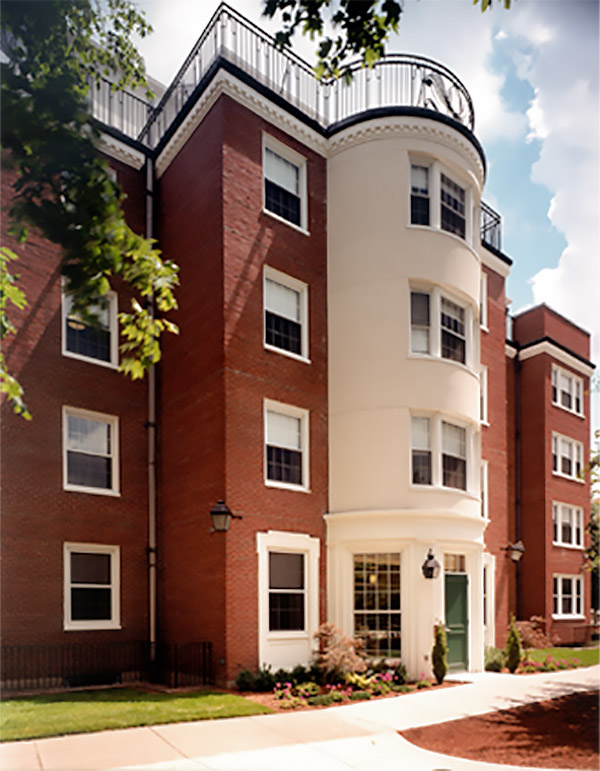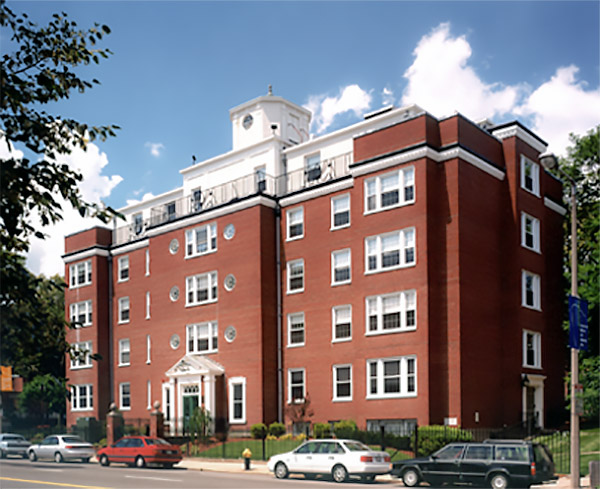loading images
Evans Hall
Built in 1938, Evans Hall was originally designed as a conventional dormitory with double occupancy dorm rooms off of a common hallway. BSBA redesigned the building to include student suites on all floors. Each suite includes a living room, two to three bedrooms, and a private bath. The redesign included new common areas on each floor as well as student offices, a computer lab, kitchen, and meeting rooms in the basement.
Client: Simmons College
Location: Boston, MA
Contractor: Lee Kennedy Co., Inc.
Photographer: Willard Traub
Client: Simmons College
Location: Boston, MA
Contractor: Lee Kennedy Co., Inc.
Photographer: Willard Traub


