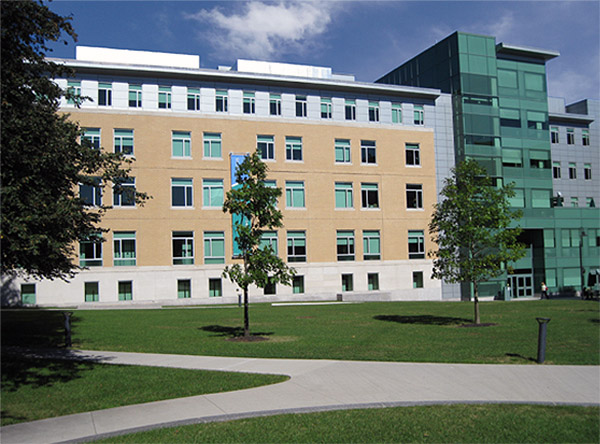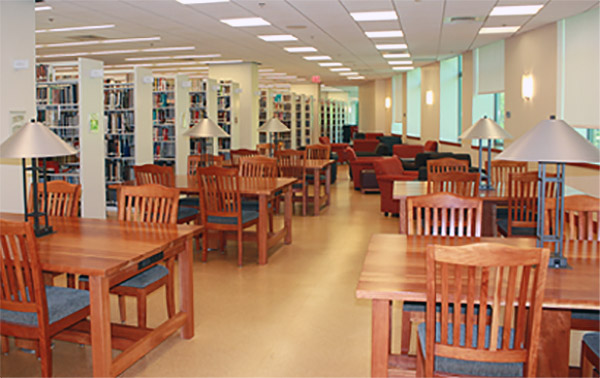loading images
Beatley Library – Lefavour Hall
Blackstone Block Architects designed Phase 2 of the library replacement project at Simmons College. Situated on the same lot as the original library, Blackstone Block Architects’ design included over 53,000 SF of new high-tech classrooms, group study rooms, mobile compact storage stacks, multi-media labs, offices, event centers, book stack areas, and the central Archive suite for Simmons College.
Client: Simmons College
Location: Boston, MA
Contractor: Lee Kennedy Co., Inc.
Photographer: Blackstone Block Architects, Inc.


